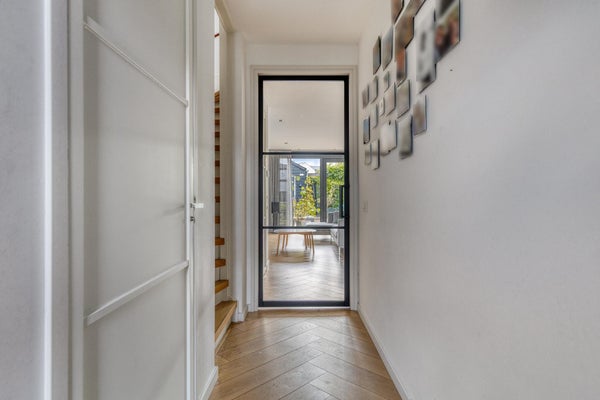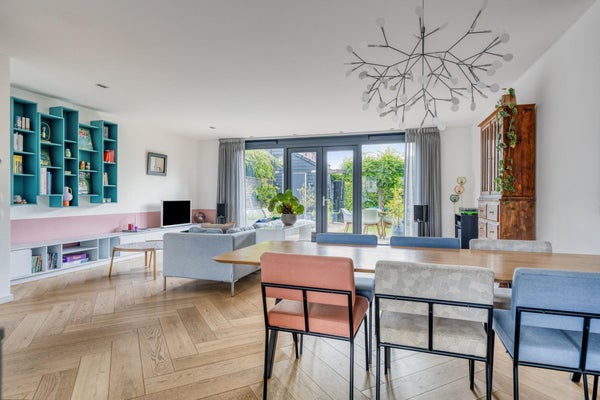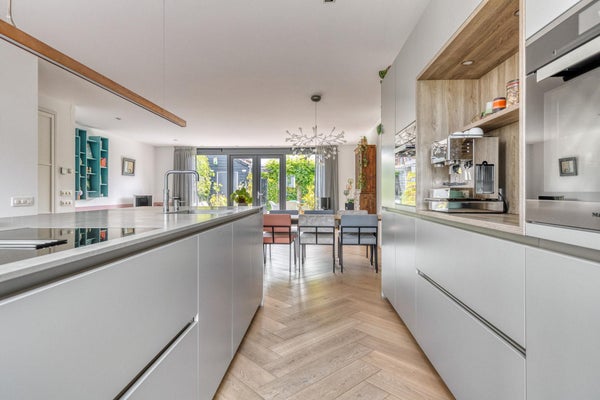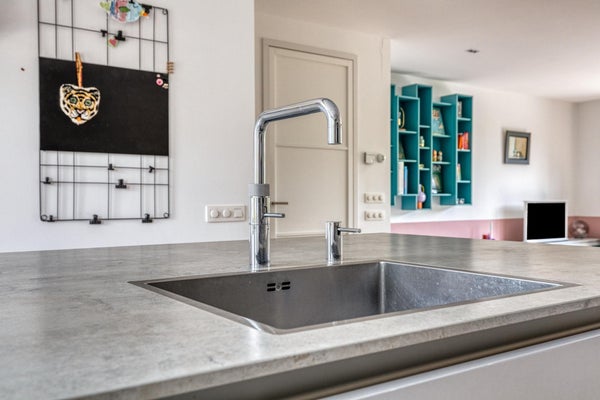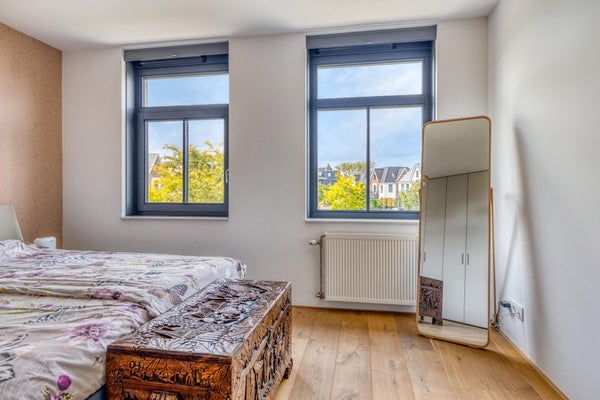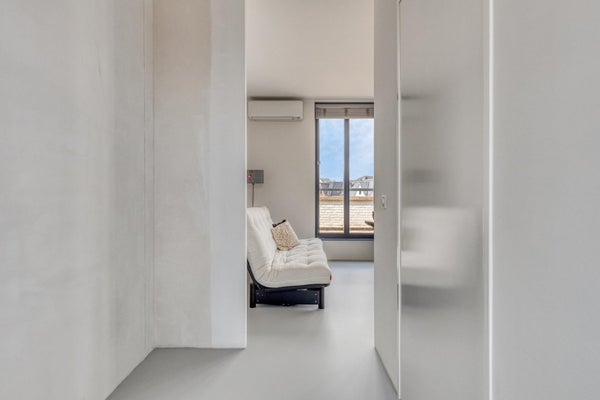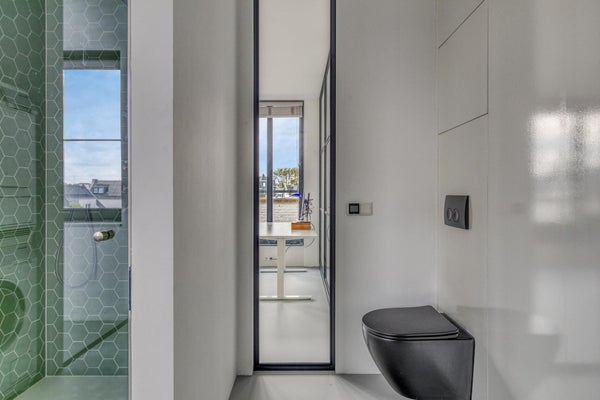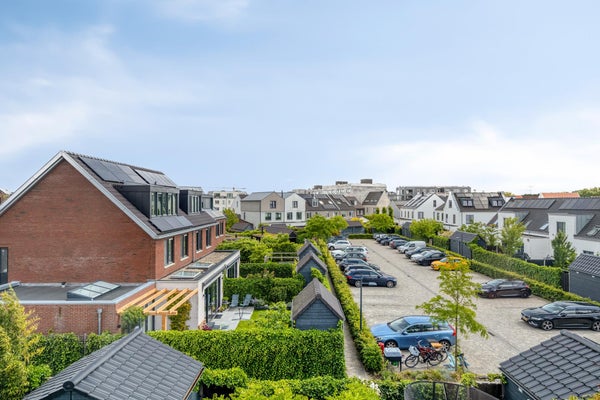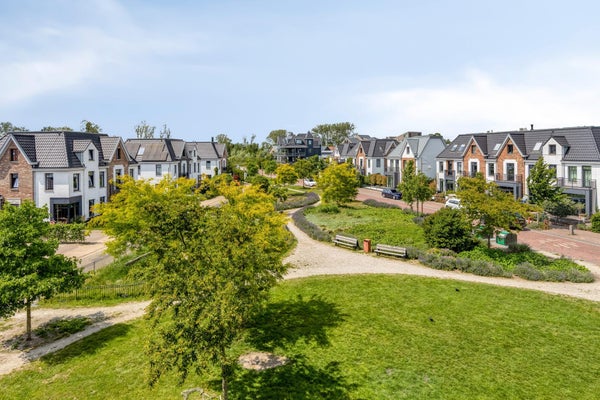Kromme wae
1398DD Muiden
€ 3.250
172 m²
5 kamers
Omschrijving
Modern Family Living in a Unique Historic Setting
De Kromme Wae 5 – Muiden
Wonderful living in a bright and contemporary family home, surrounded by nature and history, just a short walk from the charming fortified town centre of Muiden. Located in the sought-after and recently developed residential area De Krijgsman, this unfurnished townhouse offers a rare combination of peace, space, modern comfort, and accessibility to Amsterdam, Weesp and Het Gooi.
This well-maintained 4-bedroom, 2-bathroom home with a sunny private garden, balcony, and two private parking spaces is ideal for a family looking for long-term quality living in a truly unique environment. With Energy Label A, 15 solar panels, and luxurious finishes such as a herringbone floor and high-end kitchen appliances, this home combines sustainable living with refined style.
A tour of the home
Ground floor
You’re welcomed by a light-filled and spacious living area with large windows overlooking the garden. The luxurious herringbone floor adds warmth and elegance throughout the space. The open-plan layout connects the living and dining areas seamlessly to the kitchen, creating a warm and social family space.
The kitchen is a true highlight: equipped with a Quooker Cube, steam combi-oven, second oven, and a generous island, making it ideal for both casual family meals and entertaining guests.
First floor
On this floor, you’ll find three bedrooms and a sleek, modern bathroom with a walk-in shower and separate bathtub.
The master bedroom is spacious and features a custom-designed built-in wardrobe that blends style with functionality. A second large bedroom offers flexible family space, while the third bedroom, slightly smaller, is perfect as a home office, guest room, or nursery.
Second floor
The top floor features a generously sized fourth bedroom that impresses with its private balcony overlooking the beautifully maintained park at the front, and air conditioning for year-round comfort. The seamless modern poured floor adds to the room’s clean, minimalist aesthetic. This level also includes a stylish second bathroom and a spacious storage room, both seamlessly integrated into the floorplan for optimal functionality.
Outdoor living
The private garden is a peaceful retreat, perfect for outdoor dining, children’s play, or simply enjoying the sun. Mature plantings and fencing provide a good level of privacy. The balcony on the top floor adds a second outdoor space with a view over the greenery in front.
The neighbourhood
De Krijgsman is a highly desirable, family-friendly neighbourhood known for its combination of waterfront living, green space, and unique architecture. Within walking distance you’ll find a small beach, scenic walking routes, local cafés and restaurants, as well as daily amenities such as a supermarket, bakery, schools, sports clubs, and medical services including a GP and dentist.
Excellent transport links provide quick access to Amsterdam, Weesp, and Het Gooi, all within 20 minutes by car or public transport.
Whether you’re an expat family or simply searching for high-quality living in a tranquil yet central location, this home offers the best of both worlds.
Highlights
Energy Label A with 15 solar panels
Four bedrooms, two bathrooms
Luxury kitchen with island, Quooker Cube, and steam oven
Private garden and balcony
Two private parking spaces
Air conditioning in top floor bedroom
Unfurnished (upholstered)
Details
Available: August 1st, 2025
Rent: €3,250 per month
Deposit: 2 months’ rent
Contract: Model C – minimum term of 12 months, with potential to extend up to 3.5 years
No home sharing allowed
Pets allowed upon consultation
DISCLAIMER
This information has been compiled with the utmost care. However, no rights can be derived from any inaccuracies, omissions, or changes. All dimensions are indicative.
Kenmerken
Overdracht
Vraagprijs
€ 3.250
Aangeboden sinds
18-06-2025
Status
Rented
Aanvaarding
Bouw
Soort
House, Family house, Link detached house
Soort bouw
Resale
Bouwjaar
2018
Oppervlakte & inhoud
Wonen
172 m²
Perceel
146 m²
Inhoud
400 m²
Indeling
Aantal kamers
5
Aantal badkamers
2
Aantal woonlagen
3
Energie
Energielabel
A
Buitenruimte
Bergruimte
Soort
Freestanding wood
Garage
Capaciteit
2 auto(s)


